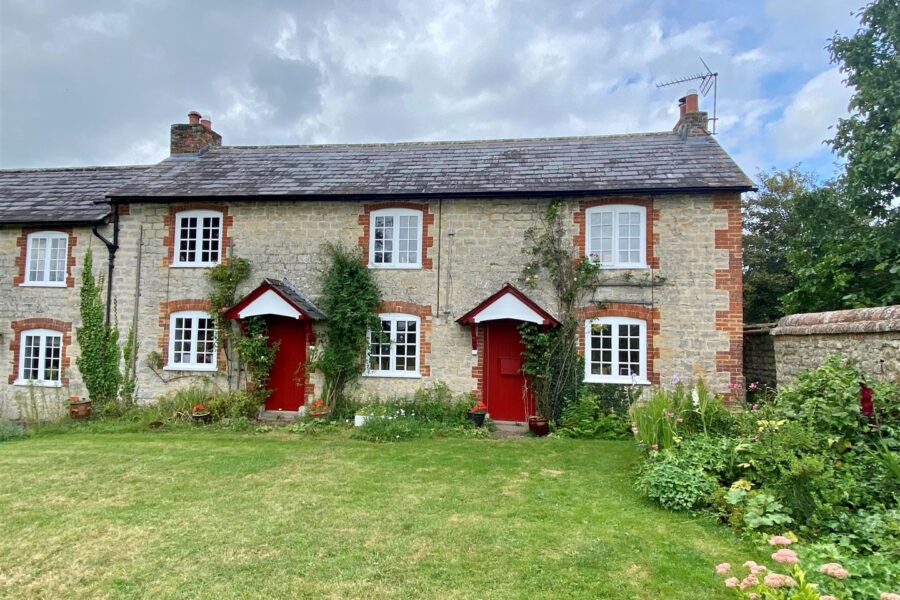PROPERTY OF THE WEEK - a five bedroom character cottage in Hilmarton on the market with Atwell Martin with a guide price of £650,000.
 A pretty five bedroom character cottage located in a quiet and secluded position surrounded by open fields and countryside. This surprisingly spacious property is situated on a substantial plot of approximately 3/4 acre. Dating back to the 1800’s the property retains many period features to include stone flooring, exposed stonework and beams.
A pretty five bedroom character cottage located in a quiet and secluded position surrounded by open fields and countryside. This surprisingly spacious property is situated on a substantial plot of approximately 3/4 acre. Dating back to the 1800’s the property retains many period features to include stone flooring, exposed stonework and beams.
Situation Hilmarton : Hilmarton is a small thriving village situated along the A3102 between Calne and Wootton Bassett and just south of Lyneham. Hilmarton boasts a church, primary school and village pub. Nearby the town of Calne provides a comprehensive range of amenities including a choice of shops and supermarkets, two sports centres with indoor swimming pools, public library, churches and schooling for all age groups. Larger centres nearby include Chippenham (6 miles) and Swindon (18 miles). Junctions 16 and 17 of the M4 Motorway are both easily accessible, whilst a mainline railway station at Chippenham provides regular services to London Paddington. For those with recreational interests there are golf courses at Chippenham (North Wilts), Wootton Bassett (The Wiltshire) and Bowood, horse riding at Hampsley Hollow and fishing and walks at Blackland Lakes. There are also the archaeological sites of Avebury Stone Circle, Kennet Long Barrow and Silbury Hill within easy travelling distance.
The Accommodation : With approximate measurements the accommodation is arranged as follows:
Vendors Comment : We have lived here for 42 years. We saw the house on a Friday in May, when the verges were white with Queen Anne’s Lace. On the Sunday we made an offer and in July we moved in. We never regretted it. There is nothing like stepping out of the door early on a summer morning. Our children knew nothing else. They could walk over the fields to play with their friends, or play in the brook or in the woods.
As the children grew up, we extended the house to give us more space, and managed to fill it with more friends.
Dining Room : 3.89m x 3.71m (12’9 x 12’2) Window and door to front, stone floor, exposed stone walls, feature fireplace with log burning stove.
Living Room 3.94m x 8.15m (12’11 x 26’9) Two windows and door to the front, exposed stone work, log burning stove, stairs to first floor landing.
Kitchen 5.79m x 4.95m (19’0 x 16’3) Windows to rear and side, open to Utility area, doors to dining room and garden. Range of floor standing units with double stainless steel sink, built in electric oven and four ring Calor gas hob. Tiled flooring.
Utility Area 3.68m x 2.82m (12’1 x 9’3) Window to rear, opening to kitchen. Stainless steel sink unit, space and plumbing for an automatic washing machine, tiled flooring. Openings to larder and store room.
Larder 1.96m x 2.06m (6’5 x 6’9) Stone floor, extensive shelving.
Store Room 2.03m x 1.60m (6’8 x 5’3) Window to rear, stone floor, shelving.
Rear Entrance Lobby 2.18m x 2.06m (7’2 x 6’9) Door and window to side, door to shower room and garden, stone flooring.
Shower Room 2.54m x 1.35m (8’4 x 4’5) Window to rear, three piece suite comprising low level WC, wash hand basin with tiled splash back, shower cubicle, extractor fan, stone floor.
First Floor Landing With doors to bedrooms and family bathroom, exposed stone walls.
Bedroom One 4.95m x 5.66m (16’3 x 18’7) Two windows to the rear and one to the side, built in wardrobes, exposed floor boards.
Bedroom Two 3.56m x 3.58m (11’8 x 11’9) Window to the front, built in wardrobes, feature fireplace, vaulted ceiling, exposed beams.
Bedroom Three 2.54m x 3.86m (8’4 x 12’8) Window to the rear.
Bedroom Four 3.58m x 3.38m max (11’9 x 11’1 max) Window to front, feature fireplace, built in wardobes.
Bedroom Five 1.98m x 4.72m (6’6 x 15’6) Window to the front, built in wardrobe.
Family Bathroom 2.51m x 2.67m (8’3 x 8’9) Window to rear, fitted with a three piece suite comprising bath with shower over and glazed shower screen, wash hand basin, low level WC, part tiling, chrome heated towel rail, inset lighting, wooden flooring, electric wall heater.
Externally
Garden The property is situated on a substantial plot of approximately 3/4 acre leading down to a brook. Generous patio area, stone built outhouse, mature trees and planting.
Frontage Generous walled front garden, mainly laid to lawn with well stocked flower borders. Ample parking area to side of property.
AGENTS NOTE Council Tax Band F


